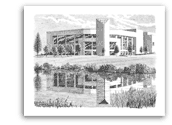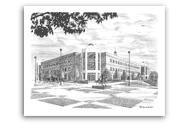 |
 |
 |
|
|
 |
 GEORGE
MASON UNIVERSITY (Click on an image to see the
actual notecard size) GEORGE
MASON UNIVERSITY (Click on an image to see the
actual notecard size) |
 |
|
GMU
Notecard Assortment
#AST-112
- Notecards
Assortment includes four each of the two buildings described below. |
|
 |
|
Center
for the Arts
Fairfax,
Virginia
#NC-01120-ED - Notecards
#PR-01120-ED - Open Edition Print
George
Mason University’s Center for the Arts opened its Concert
Hall on October 6, 1990. The 2,000-seat building, designed by
the architectural firm The McGuire Group, is lauded for its outstanding
acoustics and sightlines. The Center for the Arts complex, which
rivals the best of downtown Washington, DC, also includes two
experimental theaters, three dance studios, and music and fine
arts studios.
A
diverse range of performances, including opera, ballet, modern
dance, jazz, symphony, chamber recitals and theater, can be seen.
George Mason University is the only university in the country
that has made a priority of bringing the performing arts into
the lives of all its students — 500 Concert Hall tickets
are available free to students for each performance.
Text
© 1994 Dianne Harrah, Drawing © 1994 Bill Harrah.
|

|
 |
|
The
George W. Johnson Center
Fairfax,
Virginia
#NC-01121-ED - Notecards
#PR-01121-ED - Open Edition Print
The
Johnson Center was named in honor of Dr. George W. Johnson, George
Mason University’s president of 18 years. Planning for the
center began in 1986 and was shared by Mason students, faculty and
staff. The center, which is the first building of its kind on an
American campus, was designed by the Richmond, Virginia architectural
firm of Marcellus, Wright, Cox & Smith. Charles H. Tompkins
Company was the General Contractor. The 320,000 square foot building
was completed at a cost of $30 million and dedicated in April, 1996.
As
the central focus for university-wide learning, the Johnson Center
was designed to help integrate students’ curricular and extracurricular
activities and strengthen relationships between the university’s
communities. The center contains a technology-enhanced library,
Student Media Authoring Center, 310-seat Cinema, four 25-station
computer labs, ten meeting rooms, a 1,000-seat dividable multipurpose
room, and ten study lounges. Retail operations include a bookstore,
course materials store, convenience store, computer store, banking
services, and a Food Court.
Text
© 1996 Dianne Harrah, Drawing © 1996 Bill Harrah.
|

|
 |
|
 |
|
| |
Back to Top | Return
to Colleges & Universities Index | Return
to Home Page | Order
Form | |
 |
|
|
Copyright
Notice
Drawings Copyright © 1992-2010 Bill Harrah, Wolf Run Studio (SM), All Rights
Reserved. Wolf Run Studio is a service mark of Bill Harrah and has been in continuous use since 1992. All of the images on this website are in tangible form and are fully
copyrighted. Each has an invisible digital identification which is traceable
through the Digimarc Corporation. Viewers of the Wolf Run Studio website are
allowed to browse and print out images for personal, non-commercial use only.
You may not distribute copies of images or image files to anyone else for any
reason. Images may not be reproduced or used in any form or any manner, or displayed
on any website without the express written consent of Bill
Harrah.
Text Copyright
© 1992-2010
Terry White or
Dianne Harrah. Text on this website is used with permission from the authors.
Viewers of the Wolf Run Studio website are allowed to browse and print out text
for personal, non-commercial use only. Text may not be reproduced or used in any
form or any manner without the express written consent of the authors.
Information
Accuracy
The information for the written description of each location has been carefully
researched by the authors and is believed to be accurate. New findings, however,
could make some information out-of-date. If you are a professional historian,
archaeologist, or architect, and have new information that you are willing to
share, please contact
Dianne Harrah
.
|
|
|
|
|
|
|



